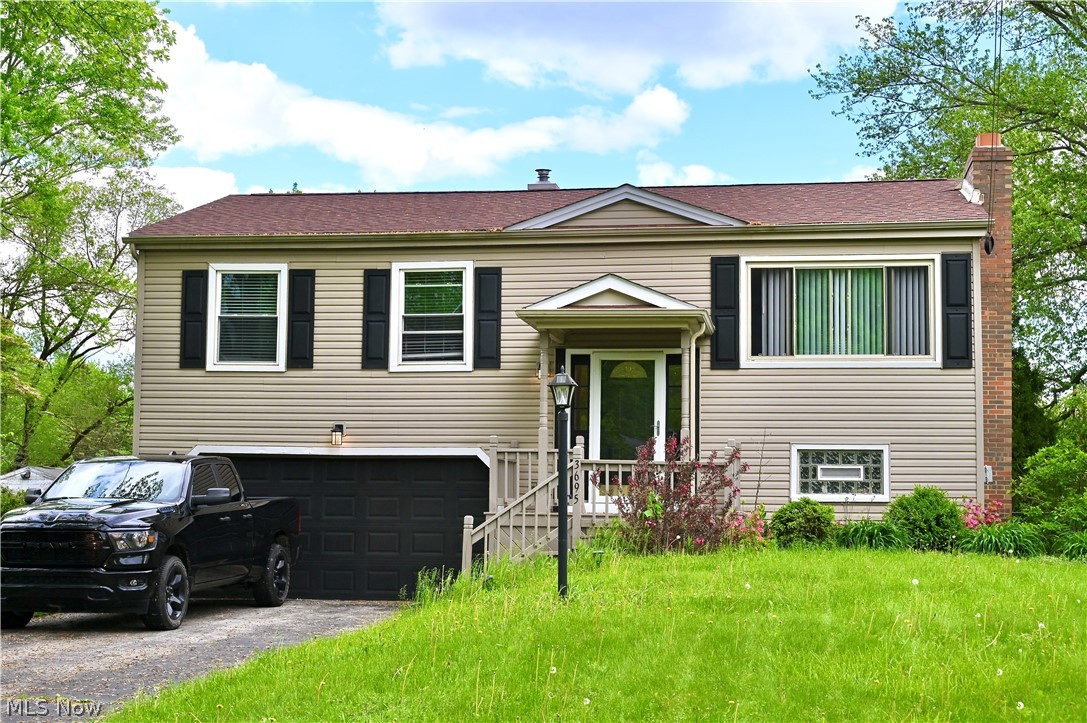3695 High Meadow Drive | Canfield
Beautifully updated move in ready home located in a quiet neighborhood! Once inside you'll see all this home has to offer including new light fixtures, new flooring, spacious Living Room, Dining Room & Kitchen. Renovated kitchen has newer solid cabinets featuring dovetail drawers and soft close drawers & cabinets. The countertops are accented with a stone backsplash, and the appliances are stainless steel. There are 3 Bedrooms, an updated bath rounding out the main floor. In the lower level is a large Family room with a gas fireplace and patio doors leading to the outside patio with mature landscaping. Additinal bonus features are laundry Room/Utility Room, Updated Bath and access to the 2 car garage. Outback there is a large fenced in yard to entertain or to relax this summer. \r\n\r\nUpdates: Furnace & A/C '22, Gas logs '21, Roof & Main Bath '20, Fenced yard '19. In the last 5 years: Kitchen renovation, 1/2 Bath, vinyl siding & windows, outside lighting, garage door & opener. Just move in and enjoy.\r\n\r\n(Seller is willing to contribute towards buyers closing costs!) MLSNow 5037726 Directions to property: Raccoon Rd to Thorngate, left on S. Warwick, right on High Meadow Dr.






























