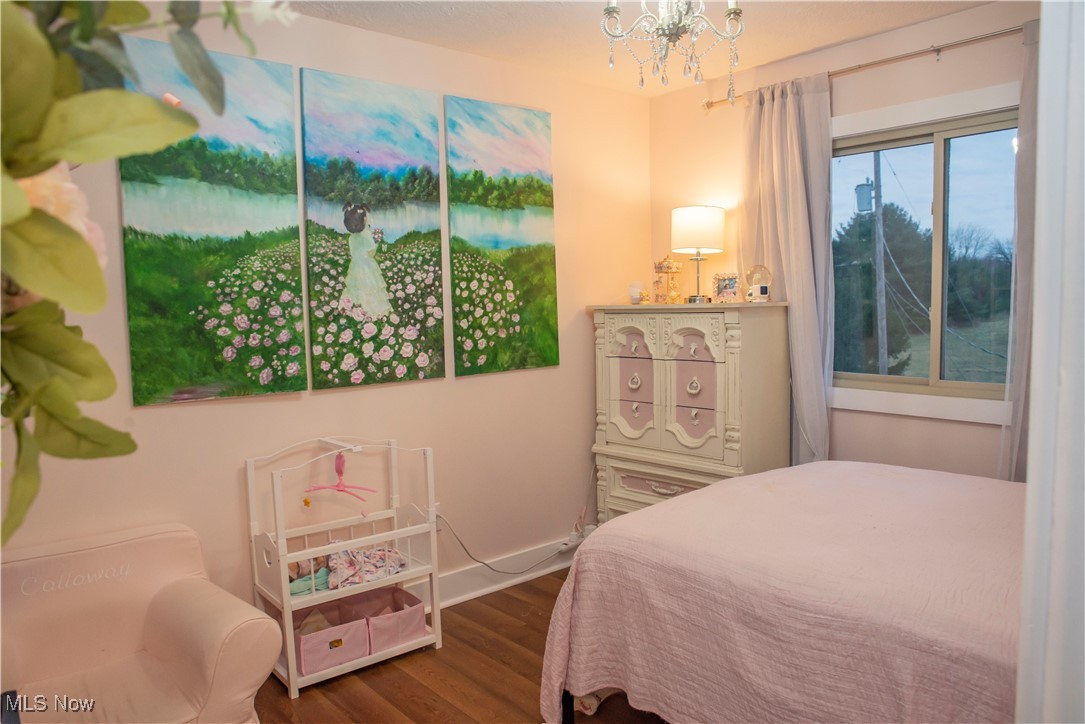8589 Middlebranch Avenue NE | Canton
Look no further, your dream property awaits you!\r\nThis property features just over 3 acres in Lake Township with a long private driveway and home that sits back off the road. The home has been completely renovated from the sub flooring to the studs in the walls. Renovations include, all new electrical throughout the whole home completed with new panels, sub flooring with LVP flooring throughout, all new drywall and trim, custom soft close kitchen cabinets with huge granite countertops featuring a farmhouse sink, all new appliances and bathroom fixtures, all lighting and recessed lighting added to the home, and new water softener systems with reverse osmosis - renovations all done in 2023. This home offers 3 bedrooms all located on the second floor. Huge Master bedroom includes private bathroom with a garden tub. This is the perfect home for entertaining with its open concept and huge kitchen with an oversized island for more storage, discreet pull out trash cans and hidden microwave cabinet. This kitchen also includes all new stainless steel appliances, gas 5 burner stove top and air frying oven. Off the kitchen offers a huge dining room that can accommodate many. The center of the home has a beautiful custom built stair case with open railing. The front doors are also custom made and offer beautiful lighting into the home. The back of the house features 2 sets of double French doors overlooking a private backyard and concrete patio. This secluded property is a dream for anyone looking for a country feel, close to amenities! Bring your dream to hobby farm, build on, etc! MLSNow 5091617 Directions to property: 62 E to Middlebranch, on the lefthand side just past Mount Pleasant







































