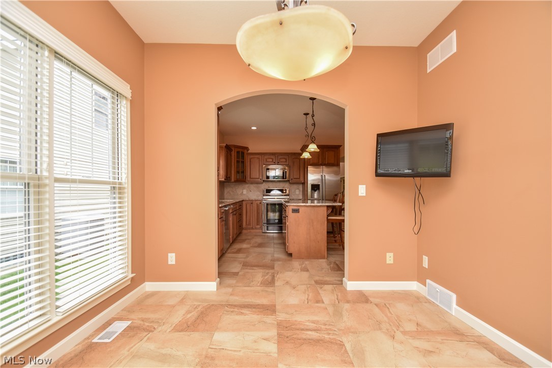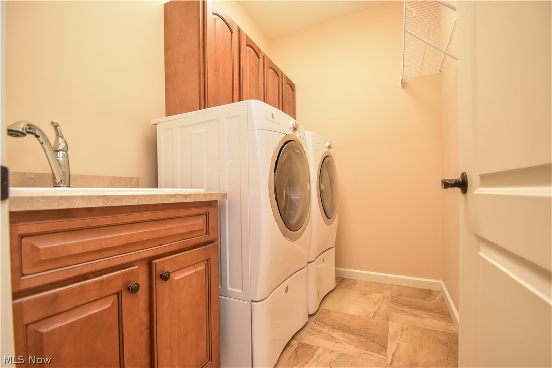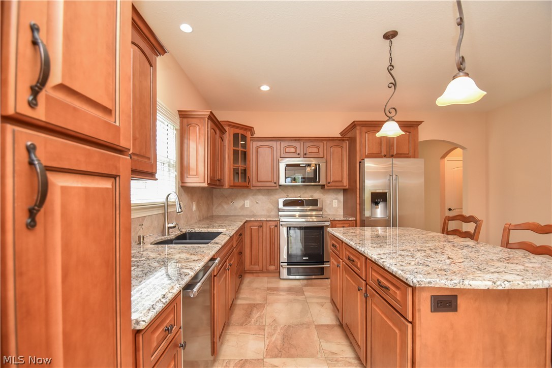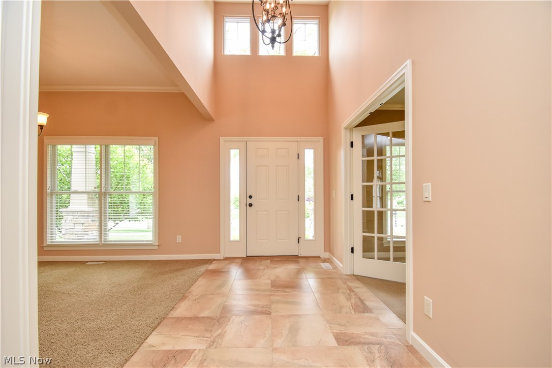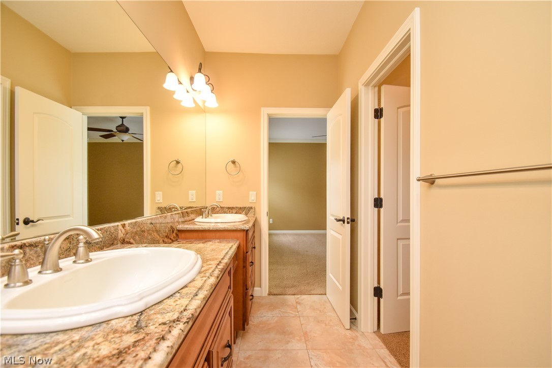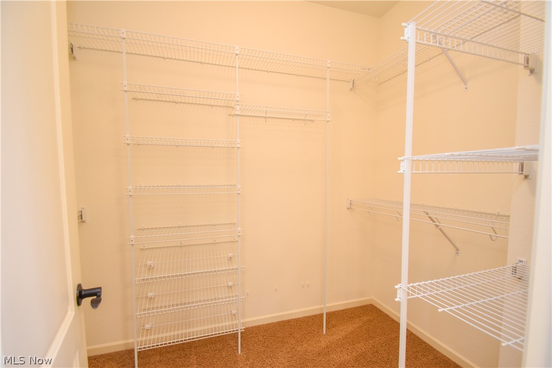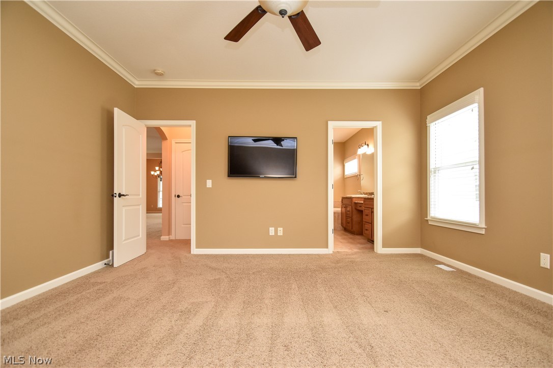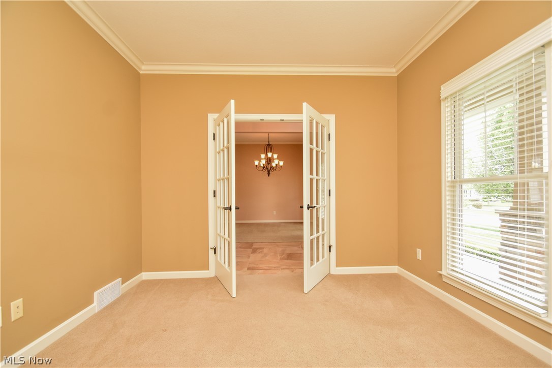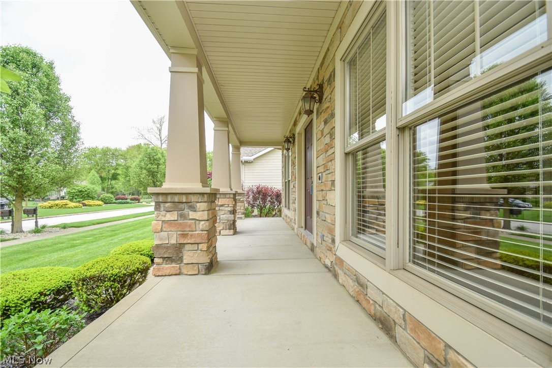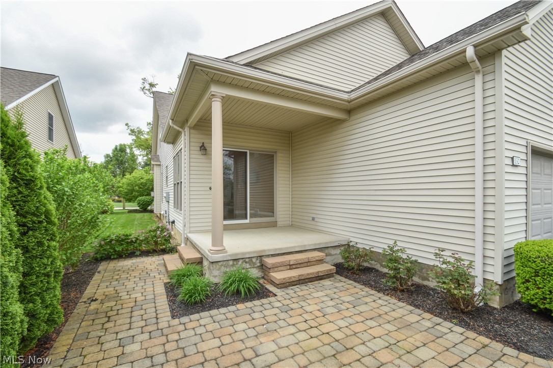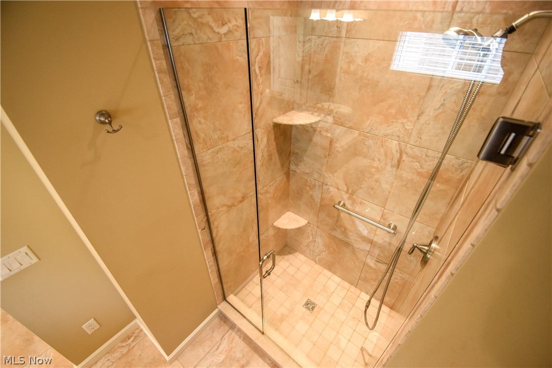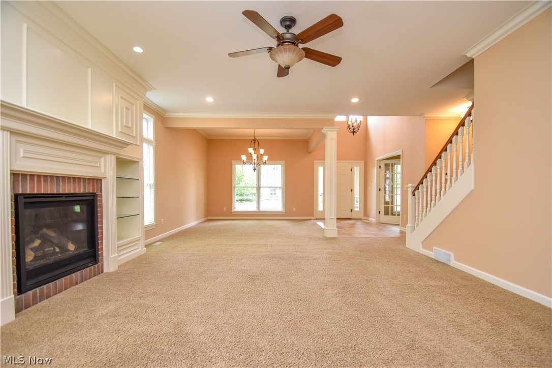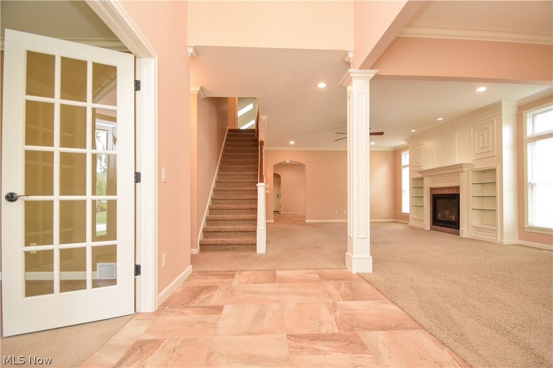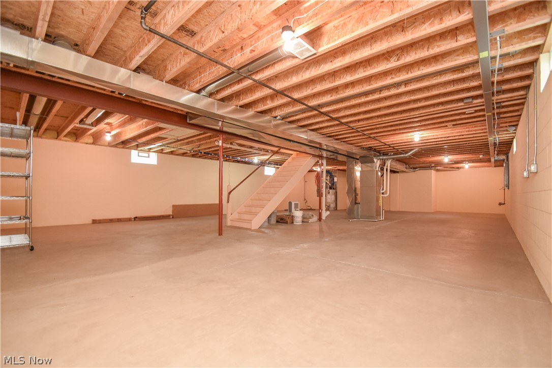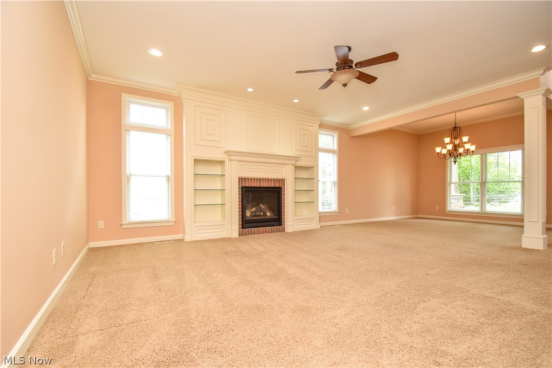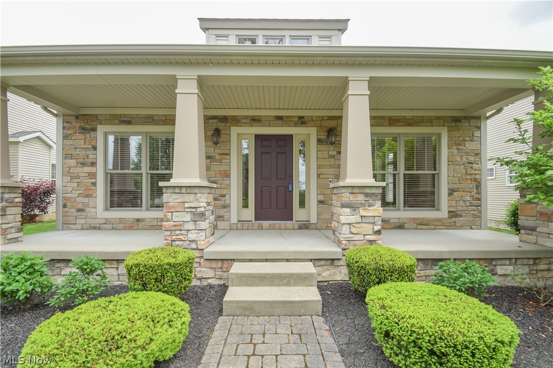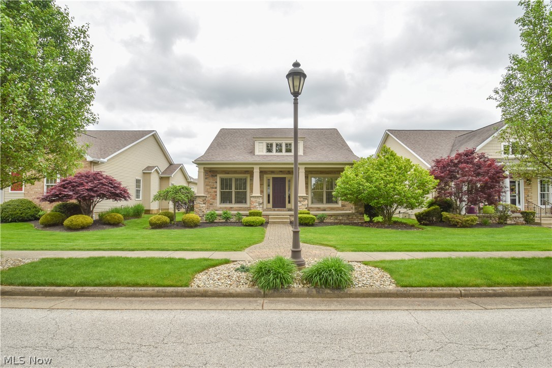132 Saybrook Boulevard | Columbiana
While given the opportunity, take an interest in the secluded beautiful Old Saybrook community where lies this custom built Villa of 2591 sq.ft. The Villa is on the scenic tree line Boulevard with water-view! That boast the master bedroom on the first floor with gorgeous full bath double vanities, granite countertop, walk-in closet, ceramic shower with glass doors, soaking tub as well as a great room with custom built-in bookshelves in which surround the fireplace. The dining room placed on the first floor includes a view of the boulevard and the morning room with windows and a sliding door leads to the pristine stone patio secluded in the back. Not to mention, the gourmet kitchen which incudes the pantry, all appliances, an island, ceramic backsplash, the granite countertops, and the office on the first floor with French doors. The second floor offers a full bath and two additional bedrooms both with walk-in closets, a media room or an in-law suite with three skylights and custom built cabinets, granite countertops and a sink. Residential also includes a full basement. MLSNow 5036614 Directions to property: Fairfield Twp. - From the intersection of Sate Route 164 & 14, travel east on St. Rt. 14. Turn left onto County Line Road. Entrance to Old Saybrook will be on your left. 132 Saybrook is located on your right.


